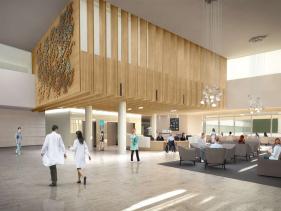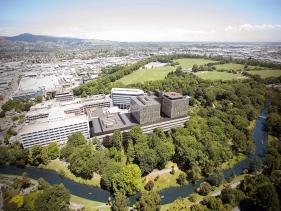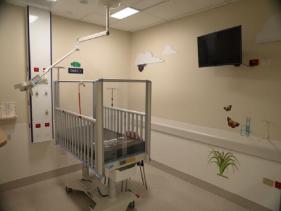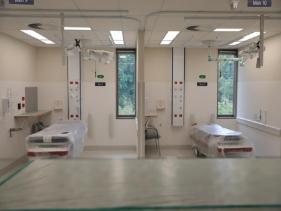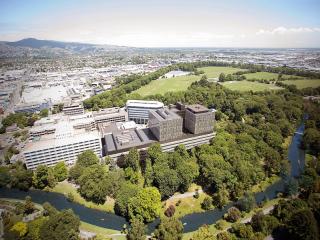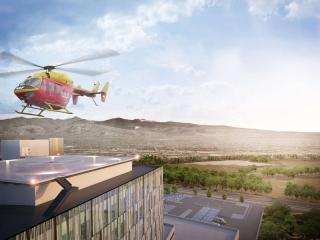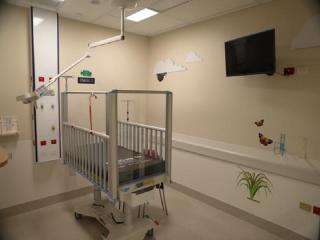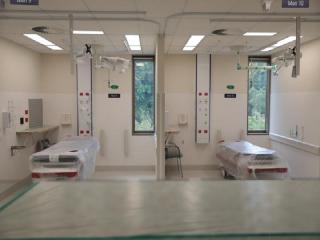Christchurch Hospital Acute Services Building
The new 62,000m² Acute Services ten-storey building will include operating theatres, intensive care, radiology, acute medical assessment and an expanded emergency department, and support areas.
A rooftop helipad will significantly reduce transit times for acute patients and the new theatres will allow the DHB to perform an additional 6,000 surgeries a year. Inpatient ward blocks over six floors will provide approximately 400 beds. Space will be left to extend future ward capacity by a further 140 beds.
Bordering the expansive landscape of Hagley Park, the building occupies land immediately adjacent to the existing hospital buildings. The new facilities, in particular patient bedrooms, feature innovative planning, outstanding views and natural light, all of which contribute to the healing process and wellbeing of patients.
The design process for the building has been clinically led and has involved hundreds of clinical staff working alongside architects, health planners and the public. Warren and Mahoney, in conjunction with Chow:Hill and Thinc Health, as Katoa Health Design provided architectural services for this significant new building.
Fact sheet
- 62,000m2 - 160m long, 57m wide and 38m high. It has 10 storeys, 13 lifts, 2,000 rooms, 428 toilets and 1,153 hand basins. More than 1,125 glass panels on the towers provide natural light.
- Fitted with 129 base-isolators and built to IL4 standards - one of the highest levels for a building designated as an essential facility following a disaster.
- The building is designed to move 650mm on its isolation system. Seismic protection includes seismic bracing, gaps in the stairs and lifts to allow for movement, and special joints in the pipes that run hot water and air conditioning.
- 6,000 tonnes of structural steel and over 100,000 steel bolts in the framing. The raft slab foundation alone used around 2,400km of reinforcing steel rods - which if laid end to end would reach Christchurch to Melbourne.
- $51m worth of fixtures, fittings and equipment have been installed.
- Two towers and a podium. The west tower houses general surgery wards, vascular, stroke, children’s medical and oncology and helipad. The east tower houses neurosurgery, paediatric, bone marrow transplant unit, adolescent and young adults, oncology, orthopedics, surgical assessment review area and general surgery.
- Emergency department and radiology occupy the ground floor, with intensive care operating theatres on Level 1. Shared spaces including reception areas, offices, meeting rooms, staff rooms, showers and lockers are spread through the central core.
- 413 inpatient beds, including purpose-designed spaces for children. Over 150 bed spaces are equipped with ceiling track hoists for staff to move patients.
- 87 medical pendants in operating theatres, intensive care unit, emergency department and radiology. Designed to hang from the ceiling, they provide convenient access to medical equipment, medical gases, power and other specialty services.
- The rooftop helipad is capable of landing a helicopter while a second helicopter is parked making transfer of patients significantly faster. There is also a link to the Christchurch Women’s Hospital.





